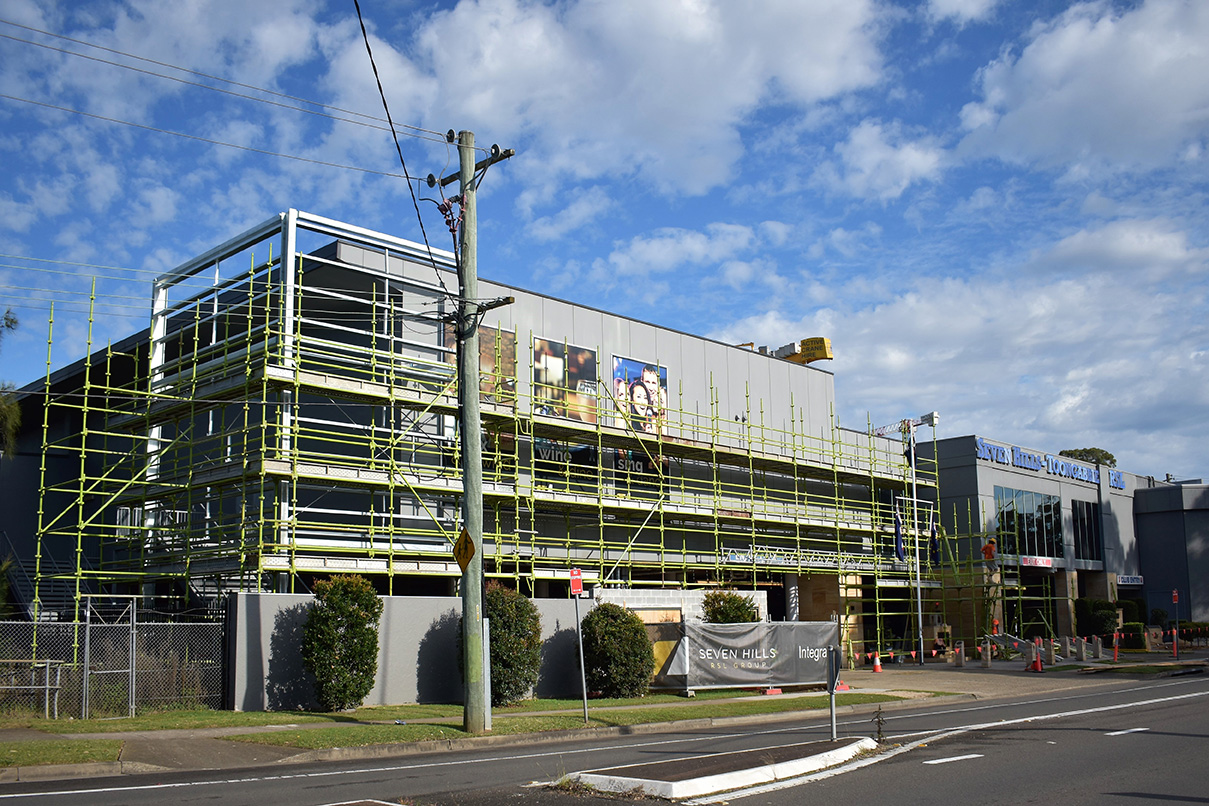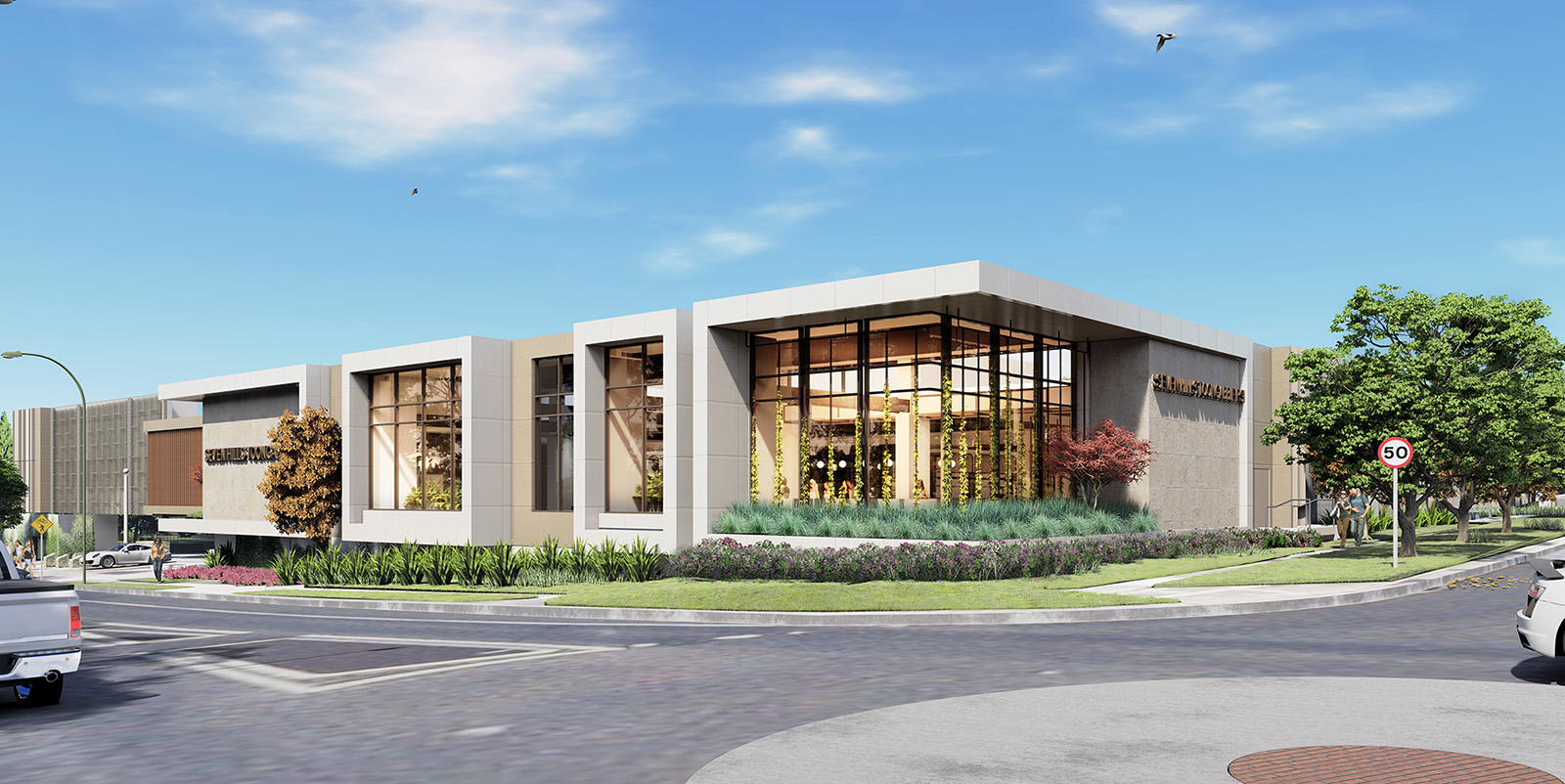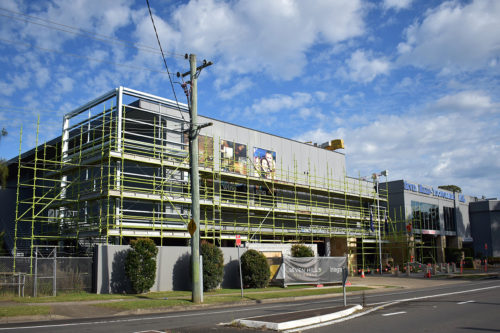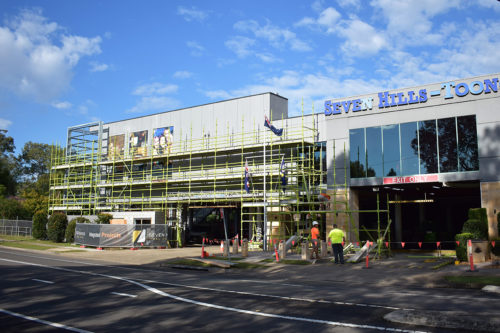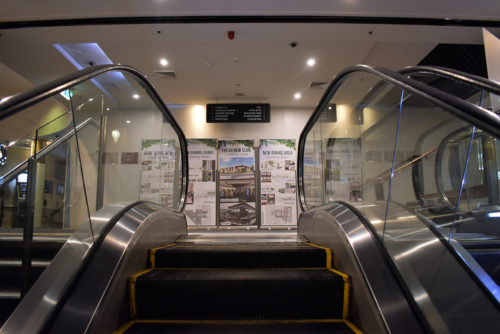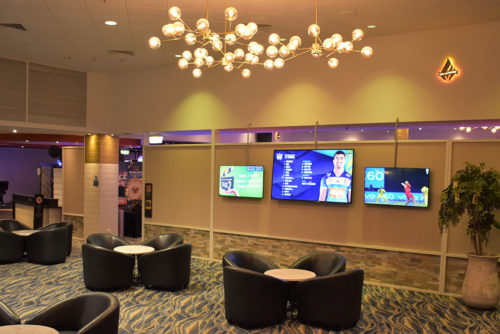Club Façade
First impressions are everything and it’s fair to say that for many years our Club’s street appeal has not quite reflected the welcoming and modern atmosphere you feel once you set foot inside our doors. We’re excited to announce that works have commenced on the creation of our new Club facade.
The new Club exterior will feature a mix of copper, bronze and white Alpolic cladding, perforated bronze mesh screening, vertical Knotwood battens and floor-to-ceiling windows to create a visually stunning architectural statement.
Scaffolding has been erected across the left exterior of the Club on Best Rd, however our club car park is still accessible from Best Rd & William St.
New Wheelchair Ramp
If you have visited the Club in recent weeks, you may have noticed hoarding has been installed opposite the top of our escalators as you enter the Club’s main floor. Behind closed walls our construction team are building a new wheelchair ramp and stairs to access our upper lounge area. Once complete, this area will be dressed with stone cladded planter boxes filled with artificial greenery to brighten up the Club’s interiors.
Stage 1 Opening Late August 2021
The below Club renovation timelapse captures 7 months of hard work in an impressive 44 seconds. Fantastic work by the team at Integrated Projects keeping our Club’s Renovation Masterplan right on schedule. We look forward to introducing the first stage of our Club renovations to you in late August this year. To stay up to date as our Club renovation progresses, please continue to visit our website, sign up for our e-newsletter or visit our Club’s Facebook page.



